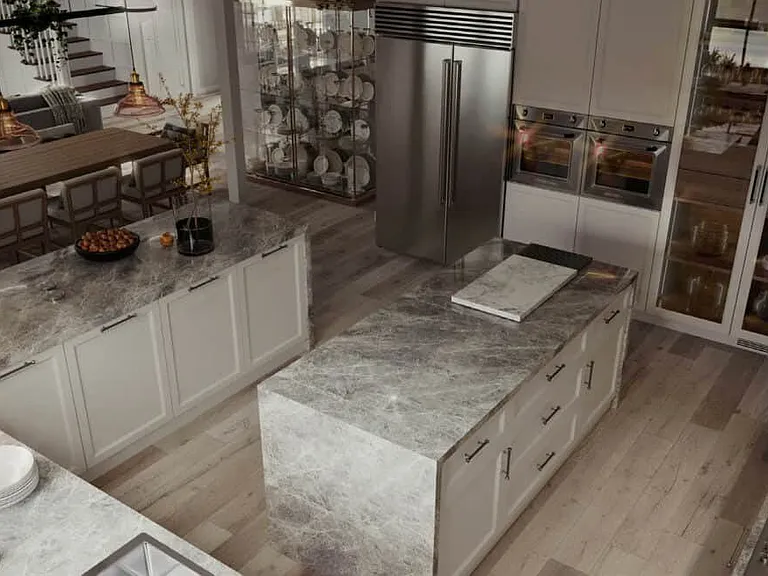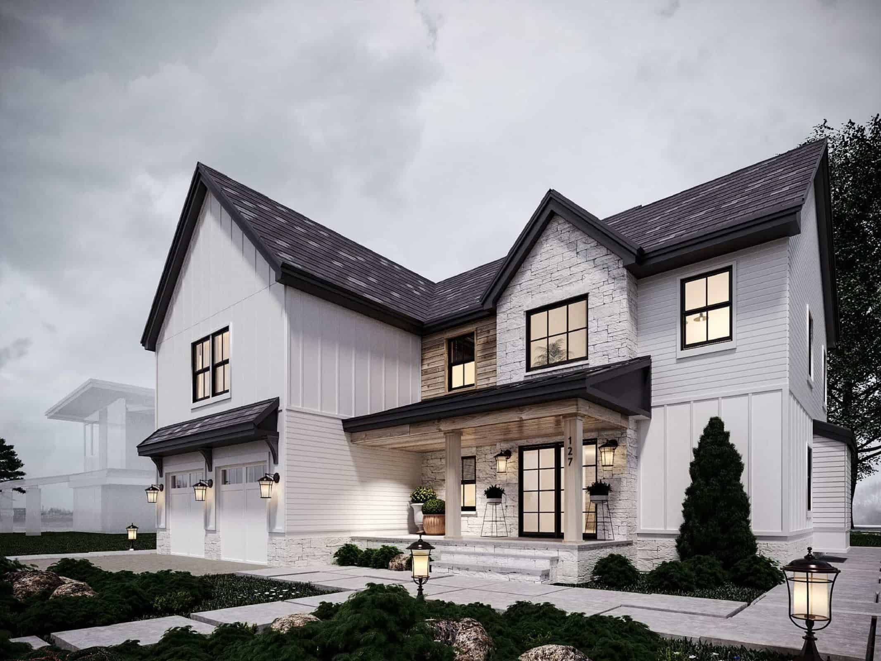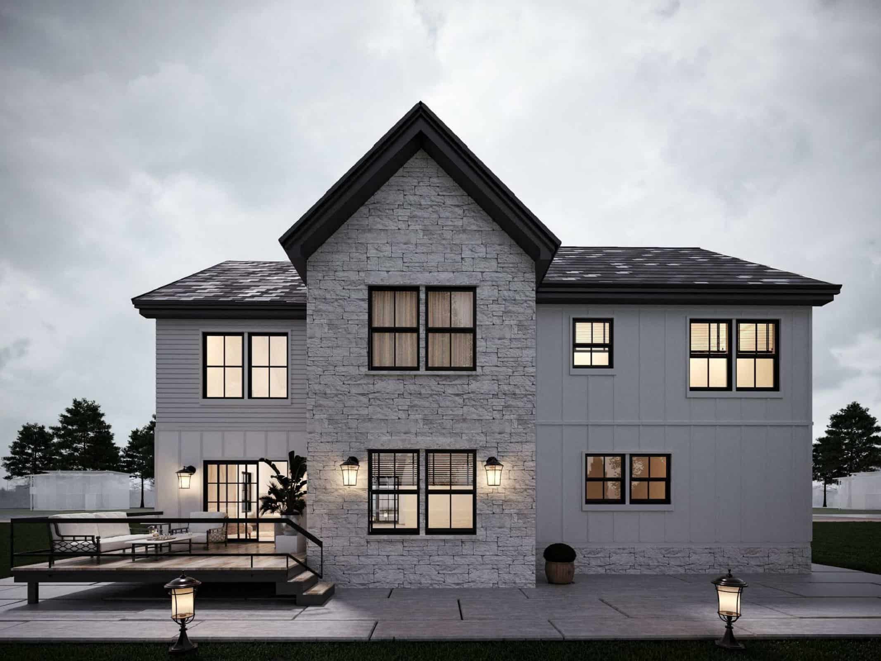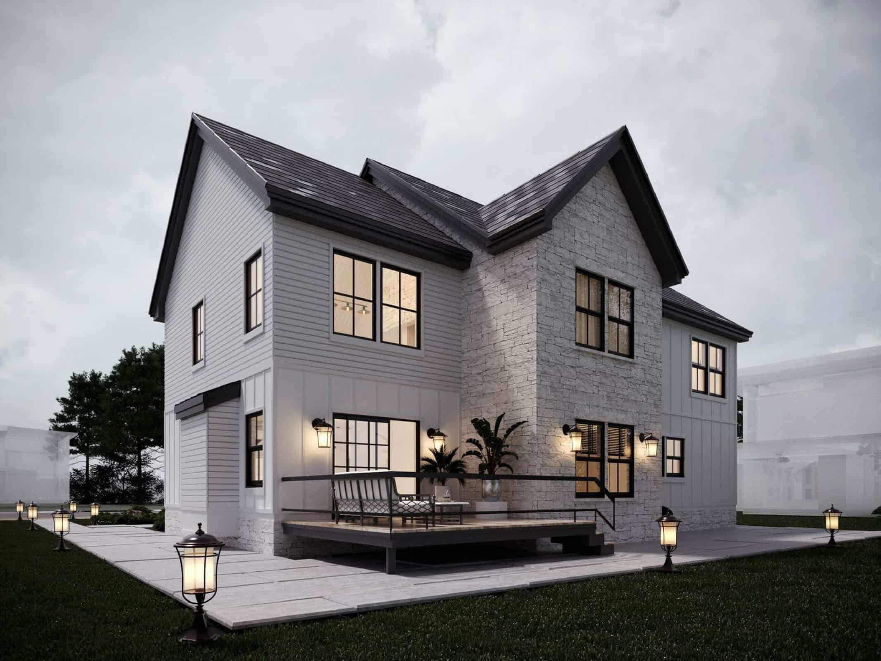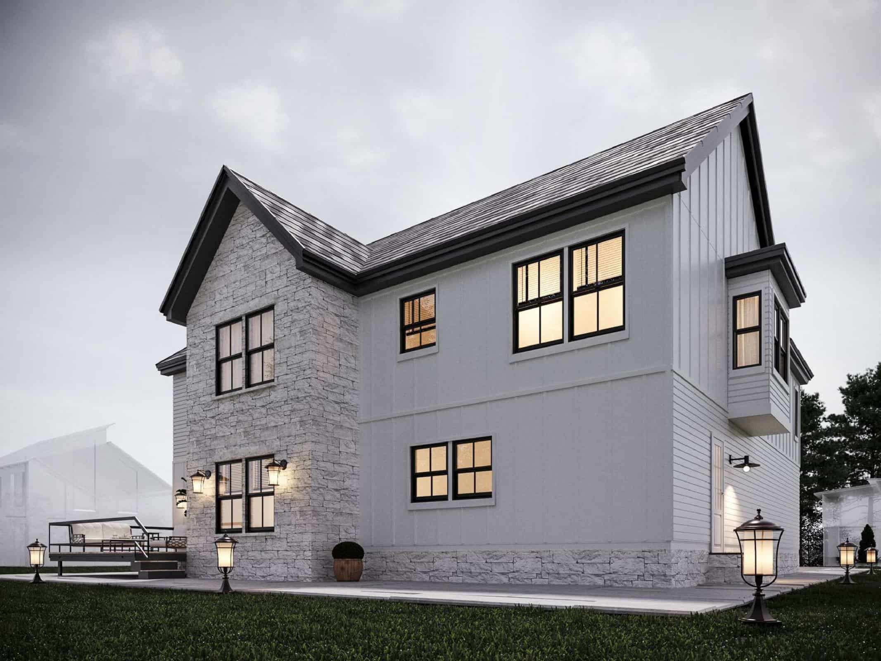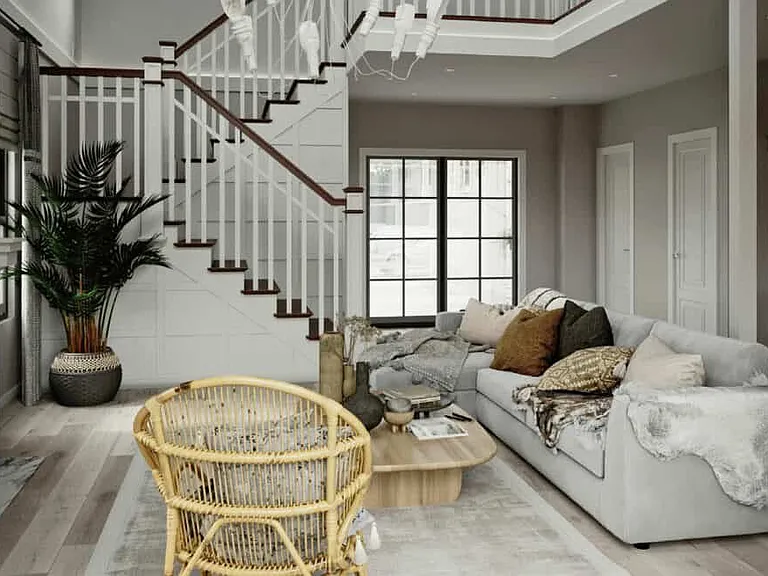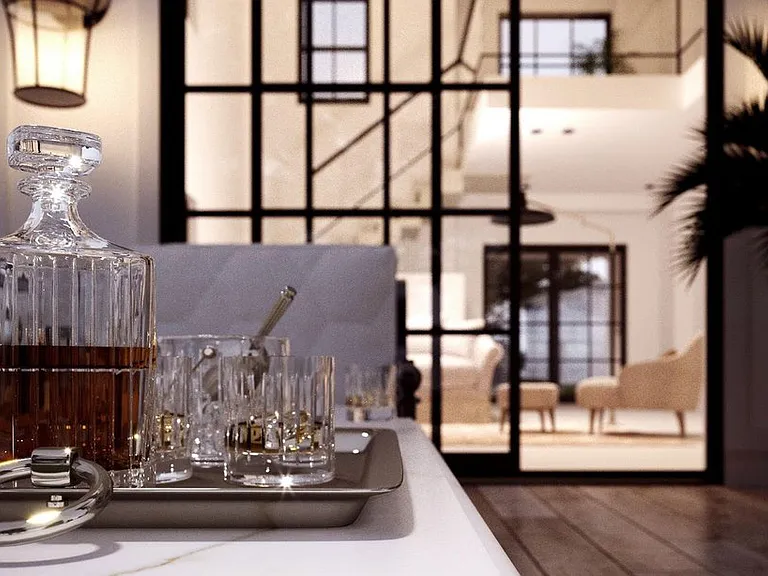The Manor’s spacious floor plan was created for luxury family living. The first floor offers a ton of room to spread out, between the HUGE kitchen, the breakfast and dining areas, plus a massive two story living room, there is more than enough space for the whole family to spread out. Upstairs features four spacious bedrooms with a master suite, two full baths and a second floor laundry room! This one-of-a kind model is truly next-level.

