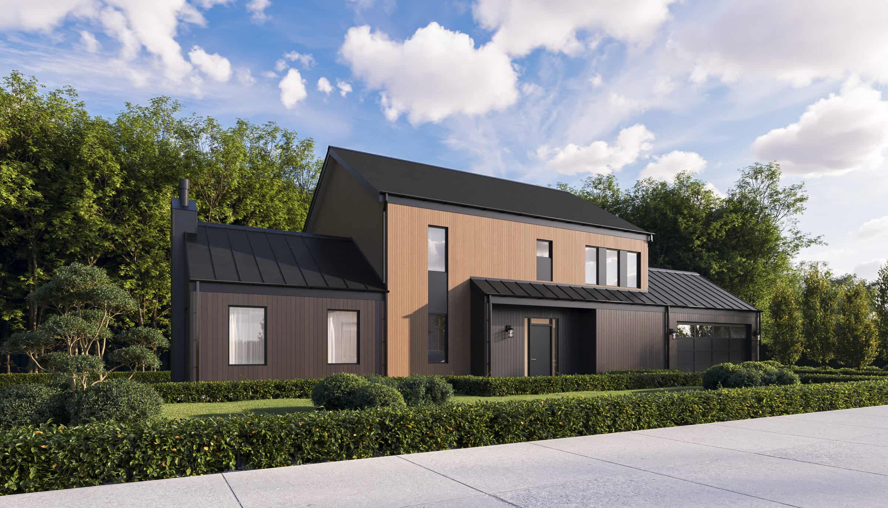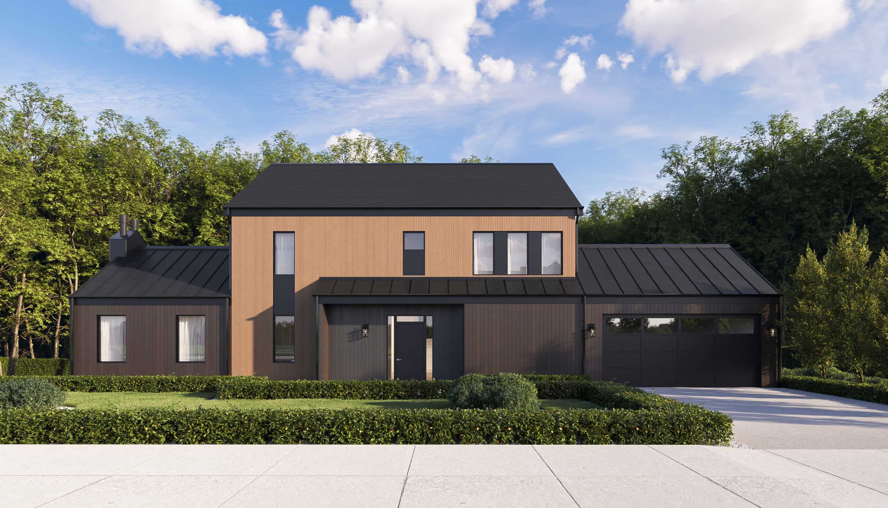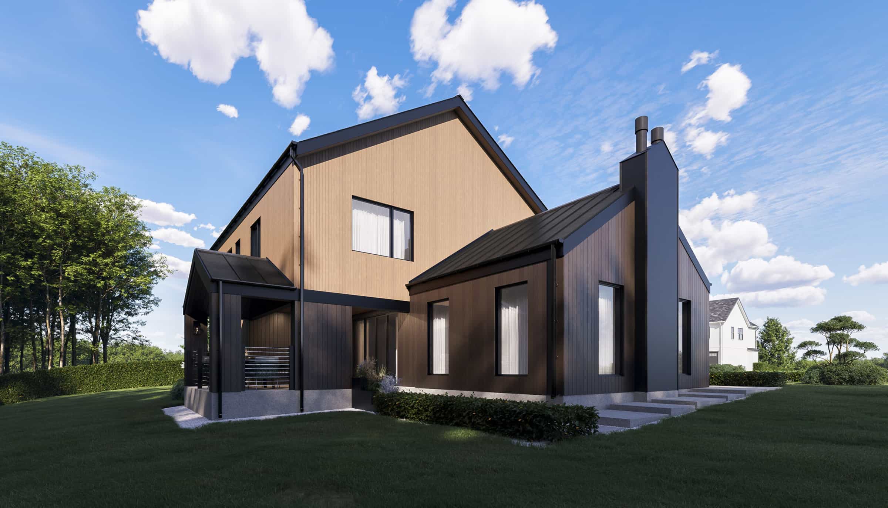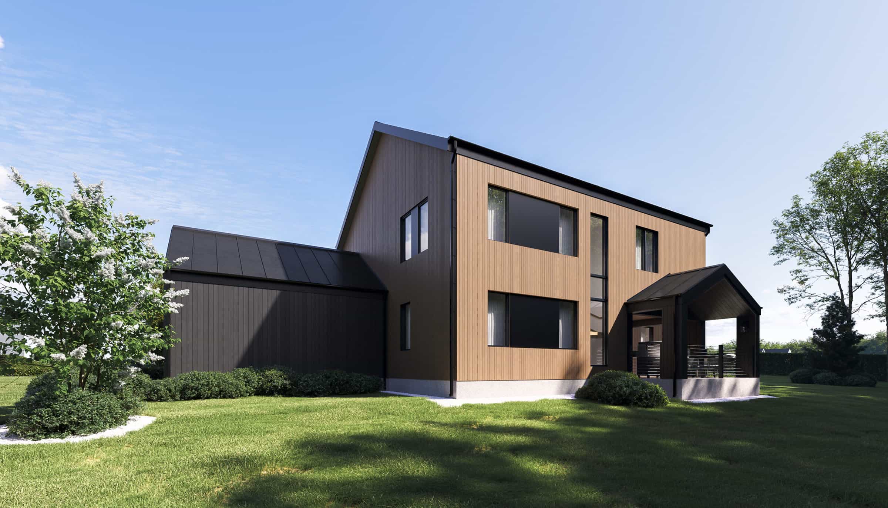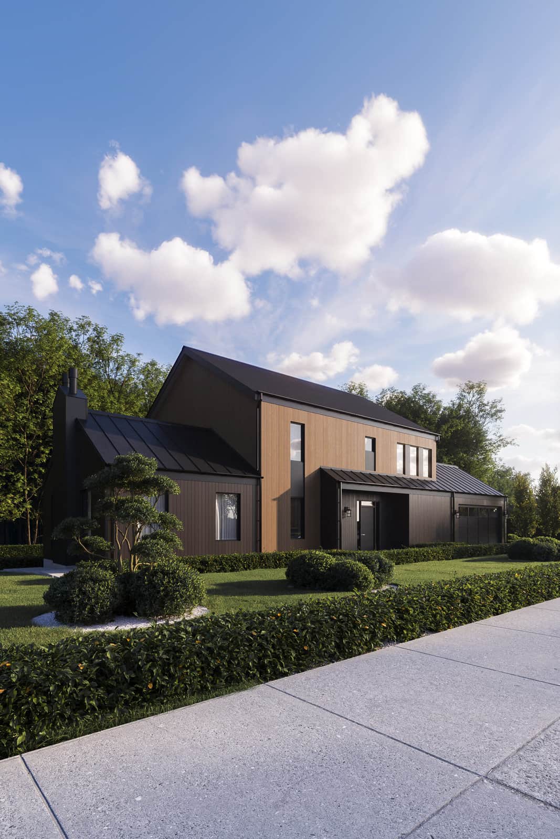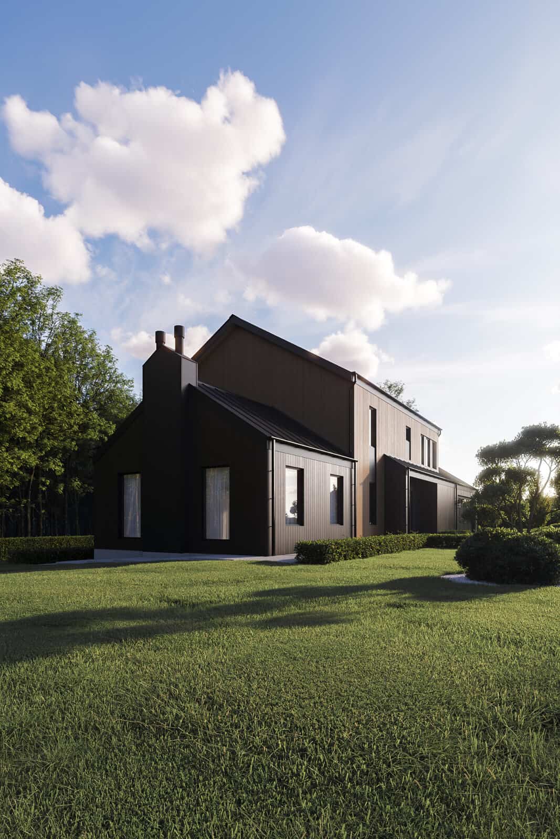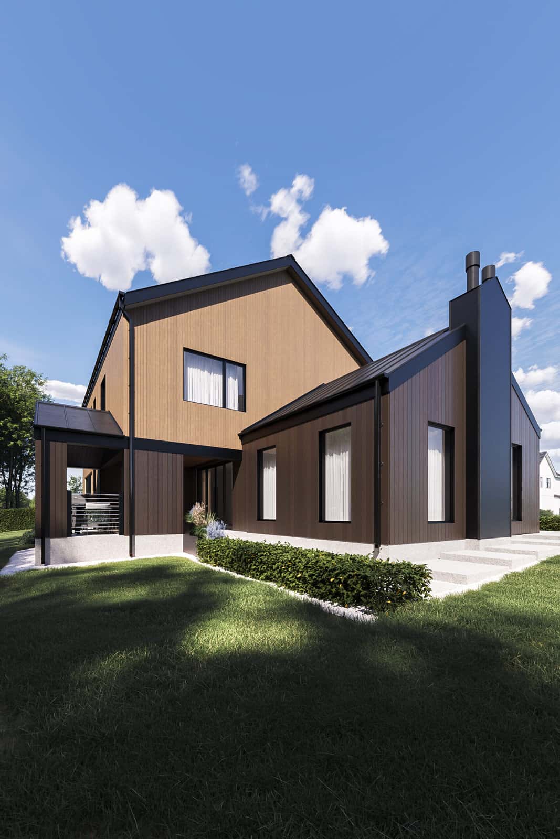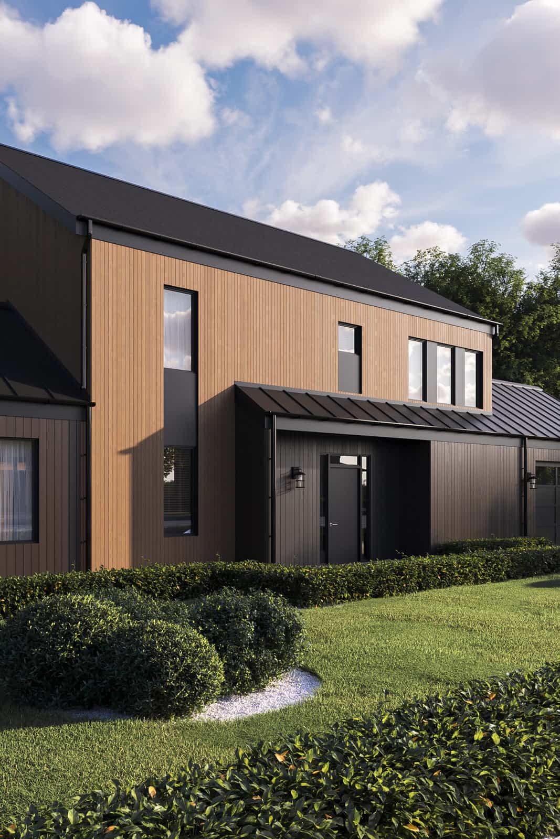The Lodge epitomizes the perfect blend of modern aesthetics and warm earth tones. Step into a sanctuary where sleek elegance harmoniously merges with the timeless allure of black and brown hues. Every corner of ‘The Lodge’ exudes an air of sophistication, from the meticulously designed interiors to the thoughtfully curated details. Experience the epitome of tranquility as you immerse yourself in the serenity of this captivating space. Unveiling a contemporary haven with a touch of rustic charm, ‘The Lodge’ invites you to embrace a lifestyle where modernity and nature coexist harmoniously.













